

Operating width of approximately 47 feet with two 12-foot-wide travel lanes

6-foot-wide shoulders

External steel barrier rails meeting the latest safety requirements

6-foot-wide, separated pedestrian walkway
The three build alternatives include Alternative 1 [West Alignment] with arch and non-arch design options, Alternative 2 [East Alignment] with arch and non-arch design options, and Alternative 3 [On‑Alignment]

ALTERNATIVE 1
Slide left to review new design
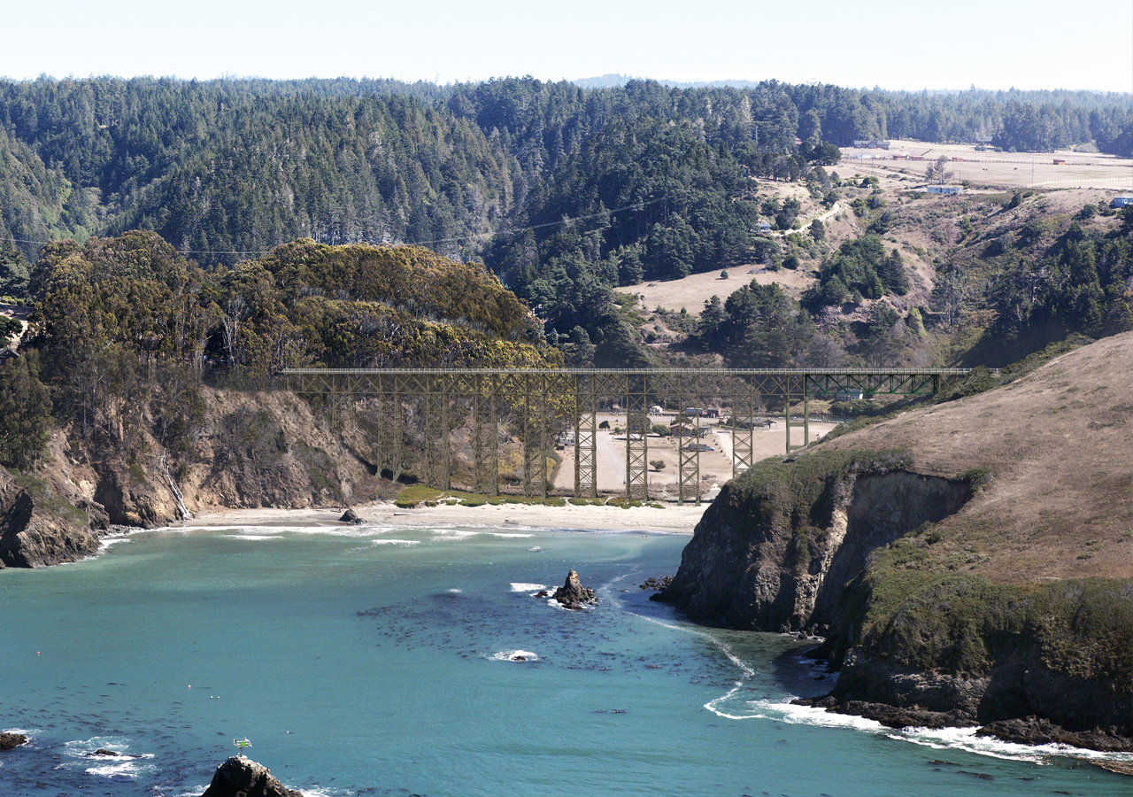
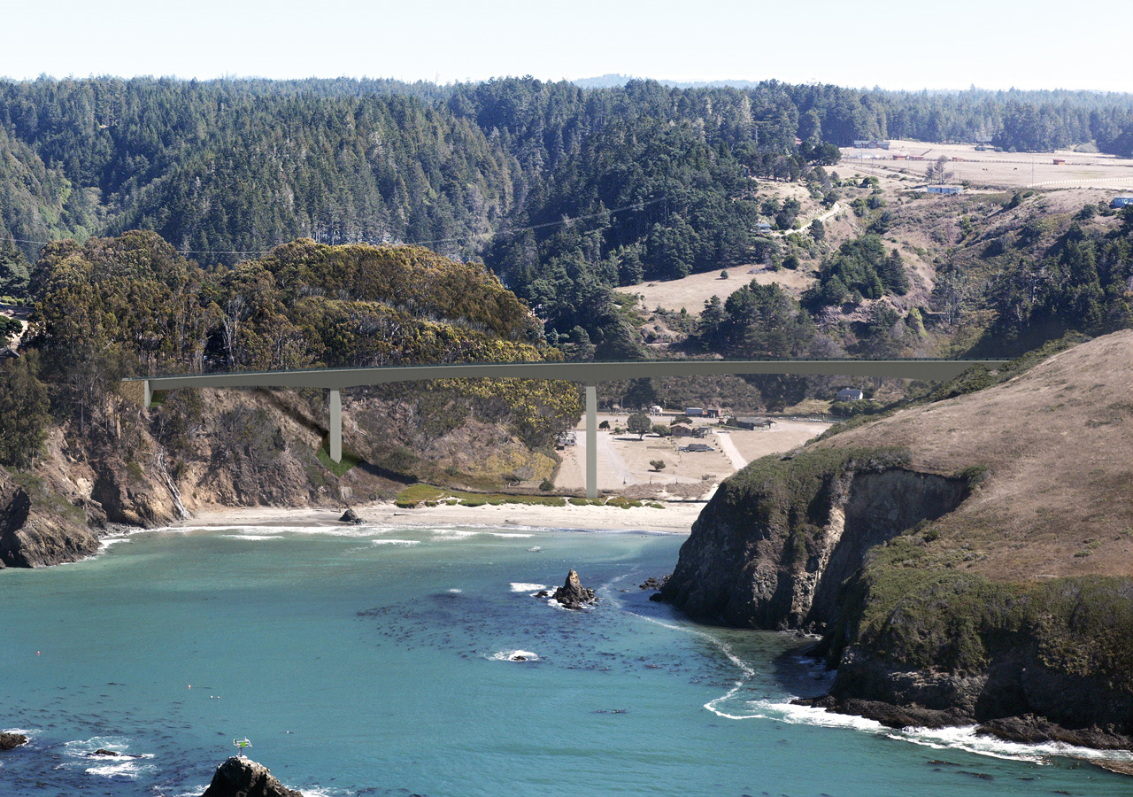
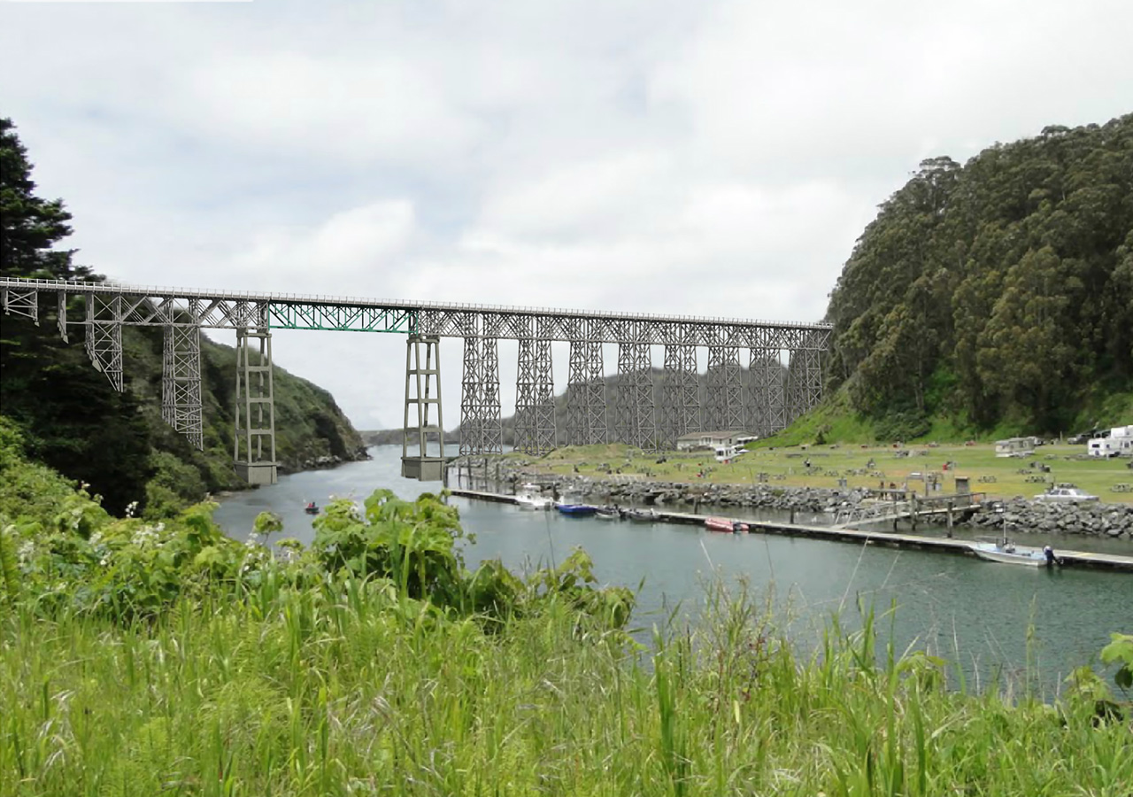
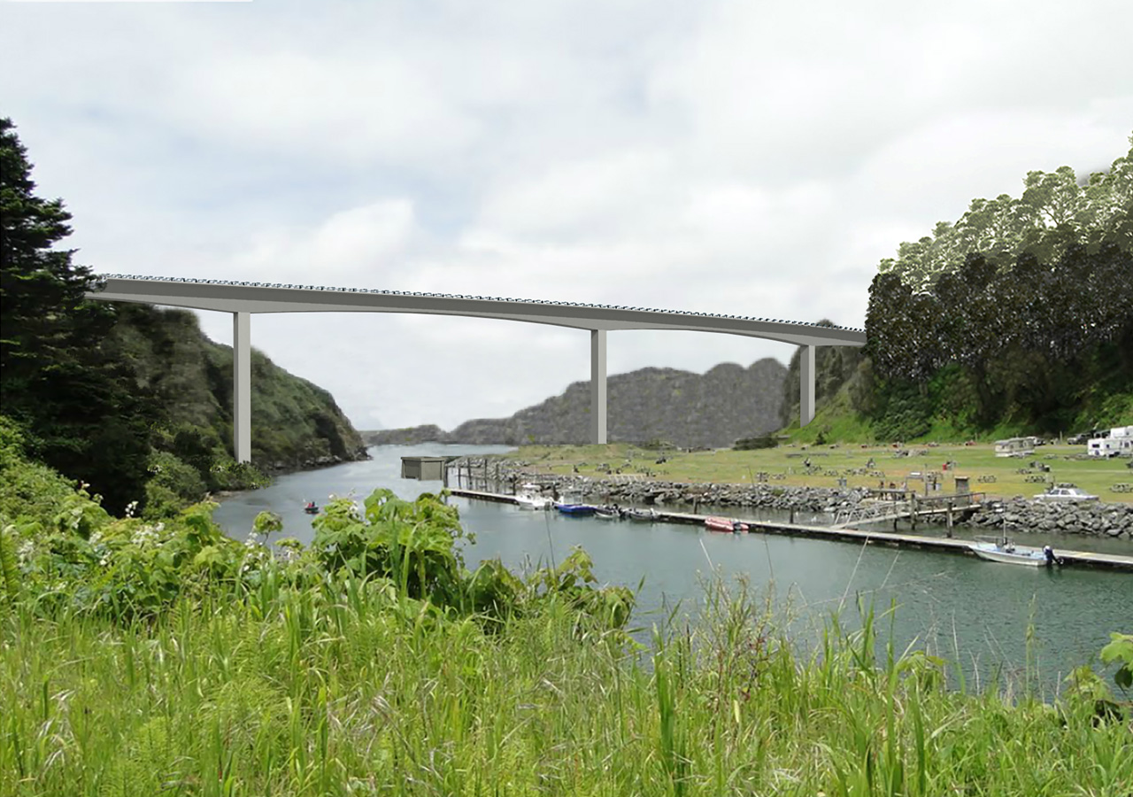
Click image to enlarge
Slide left to review new design

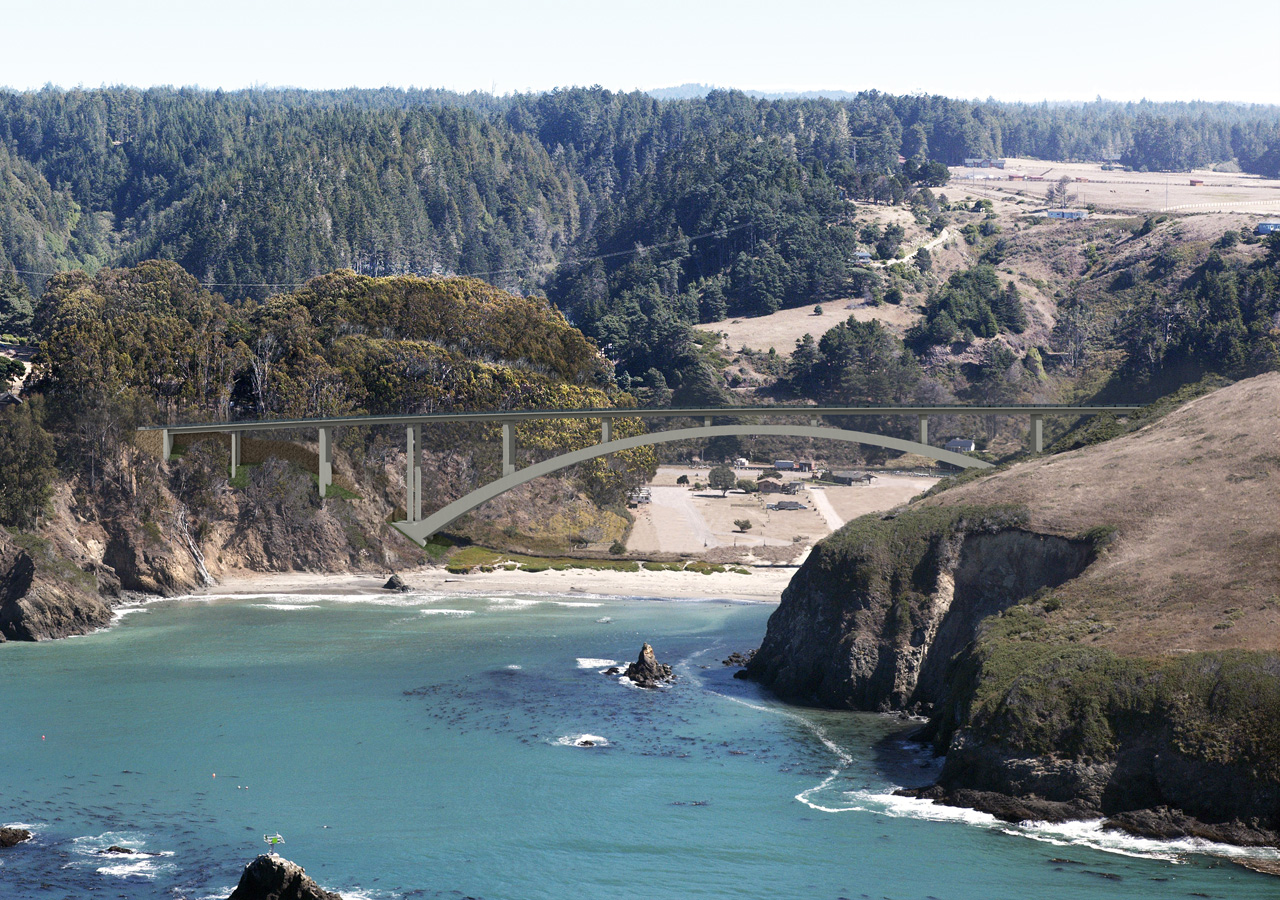

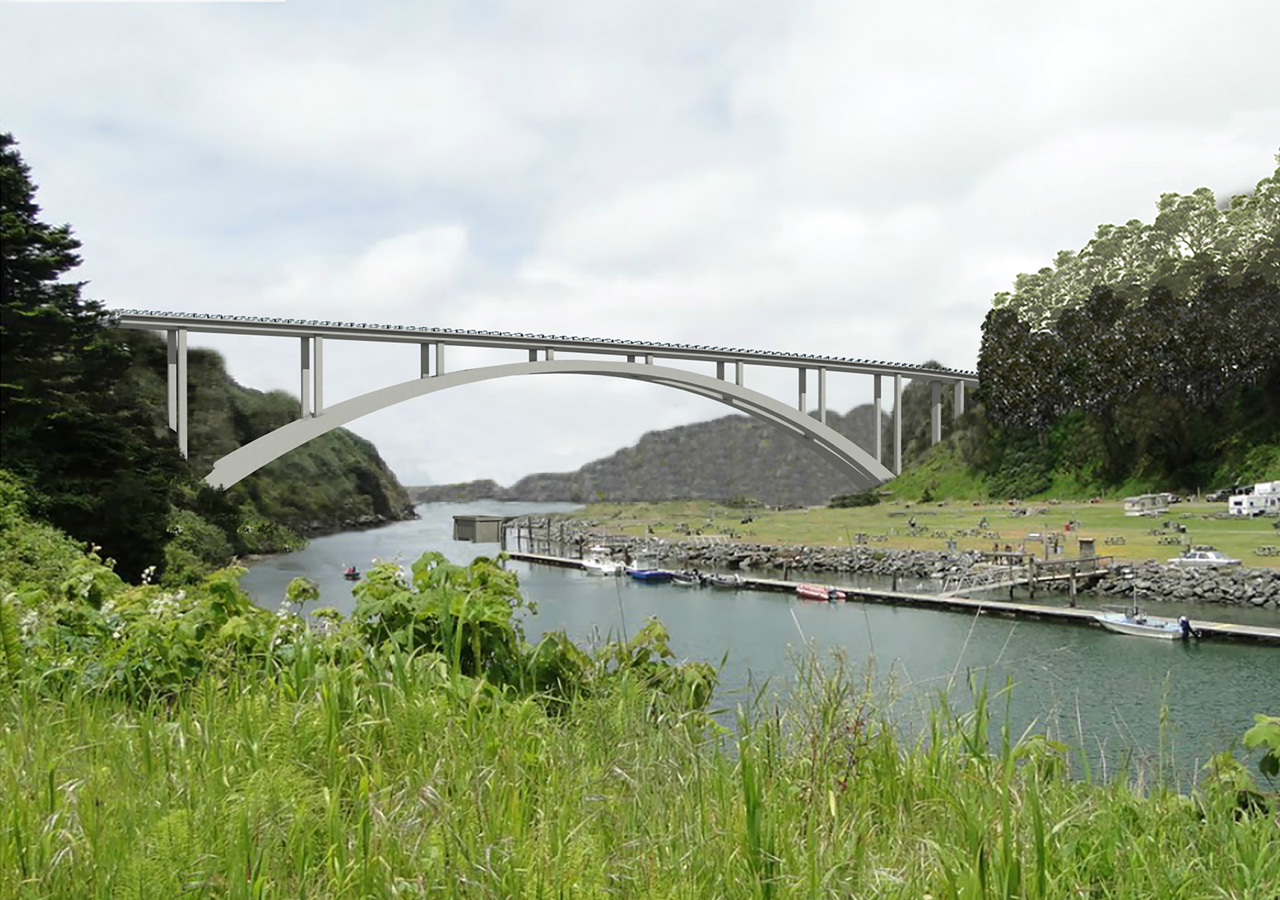
Click image to enlarge

Design 1A (Non-Arch)
Design 1B (Arch)
ALTERNATIVE 2
Slide left to review new design

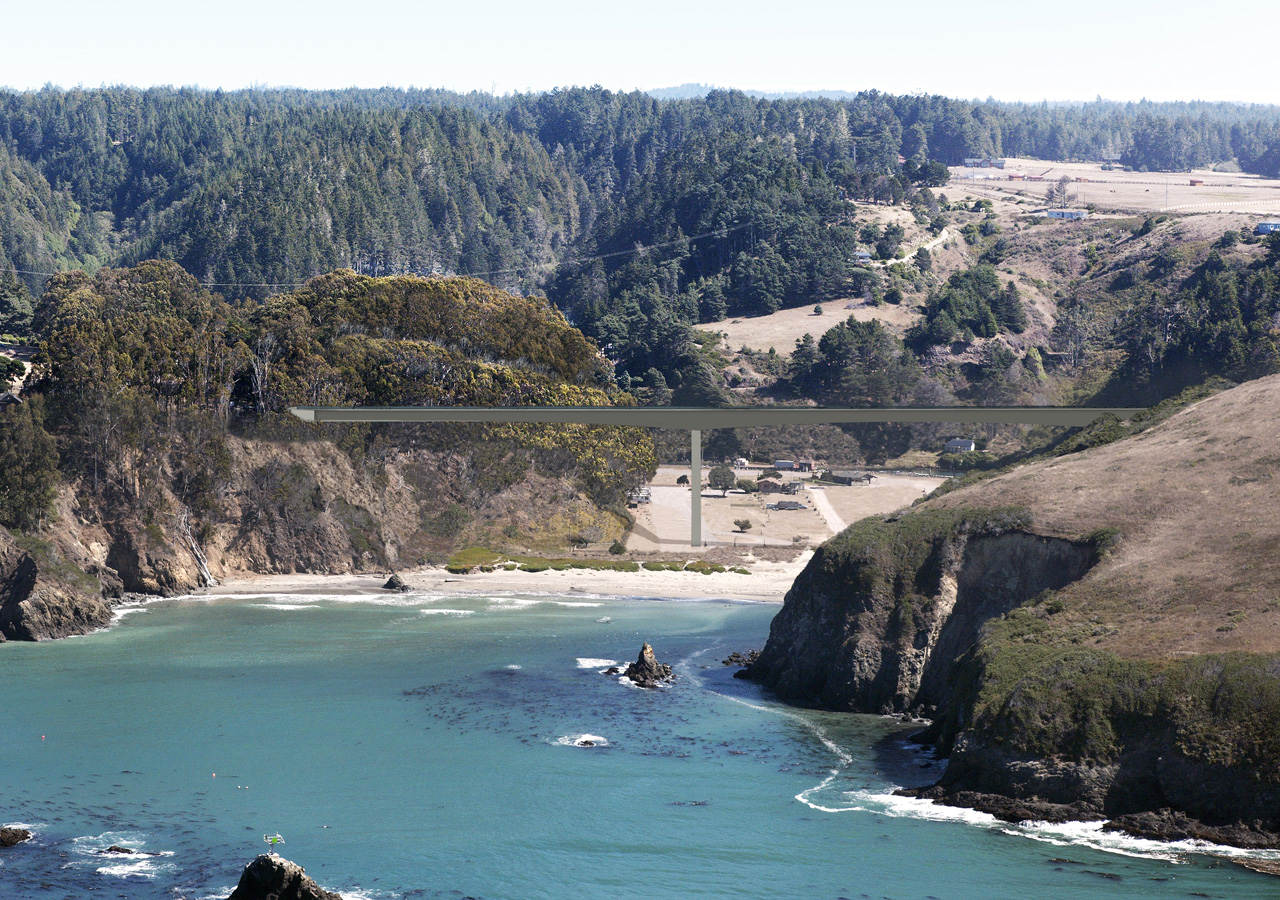

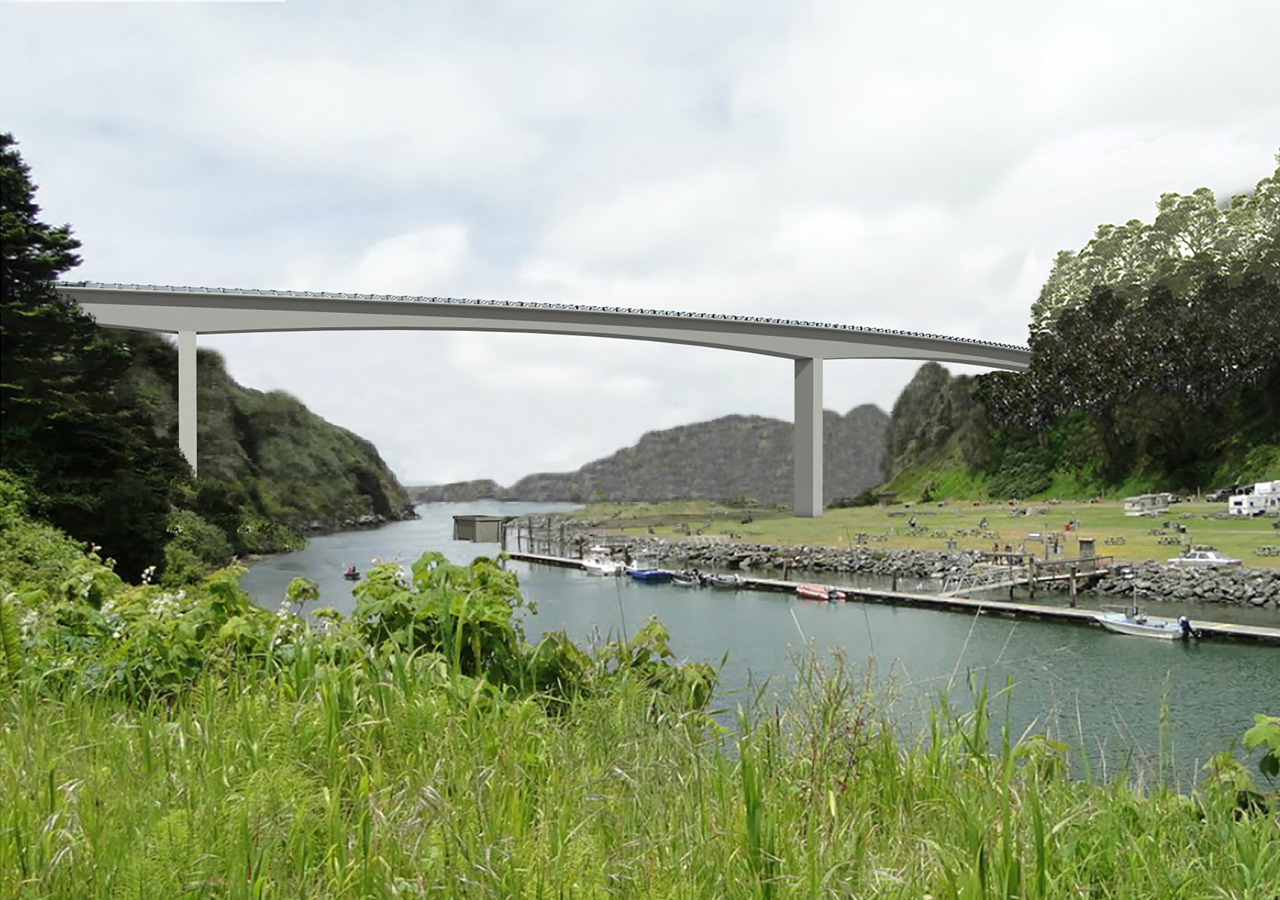
Click image to enlarge
Slide left to review new design

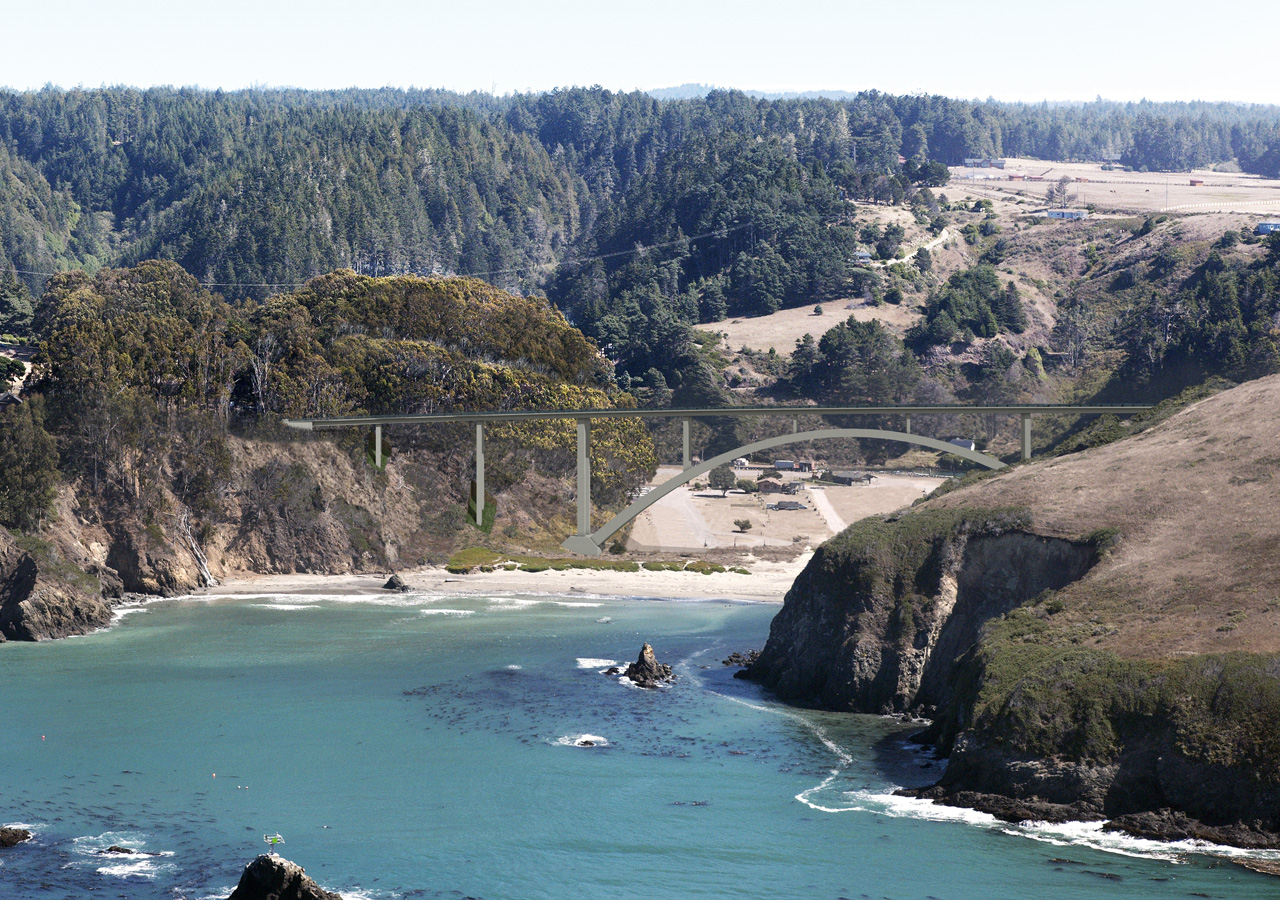

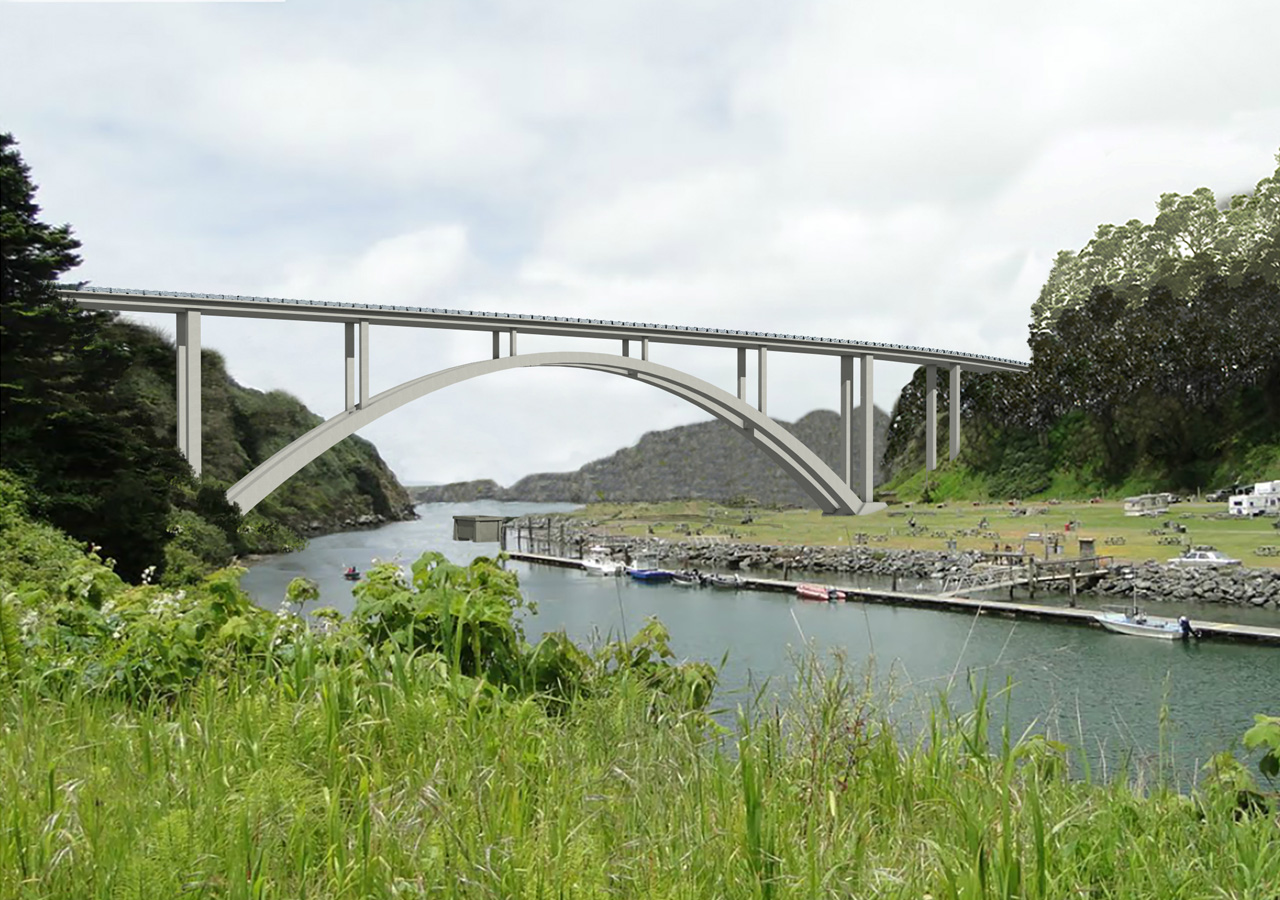
Click image to enlarge

Design 2A (Non-Arch)
Design 2B (Arch)
ALTERNATIVE 3
Slide left to review new design

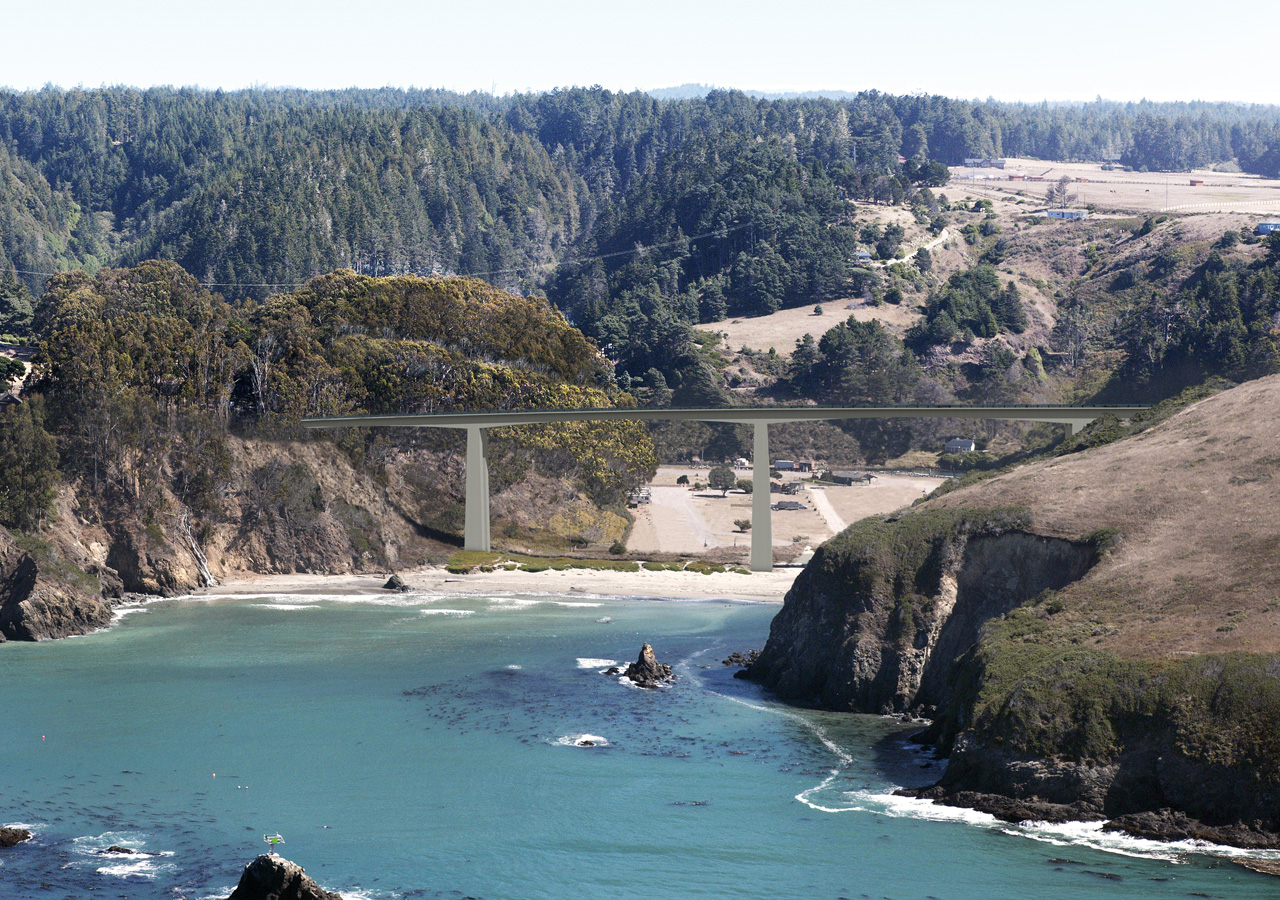

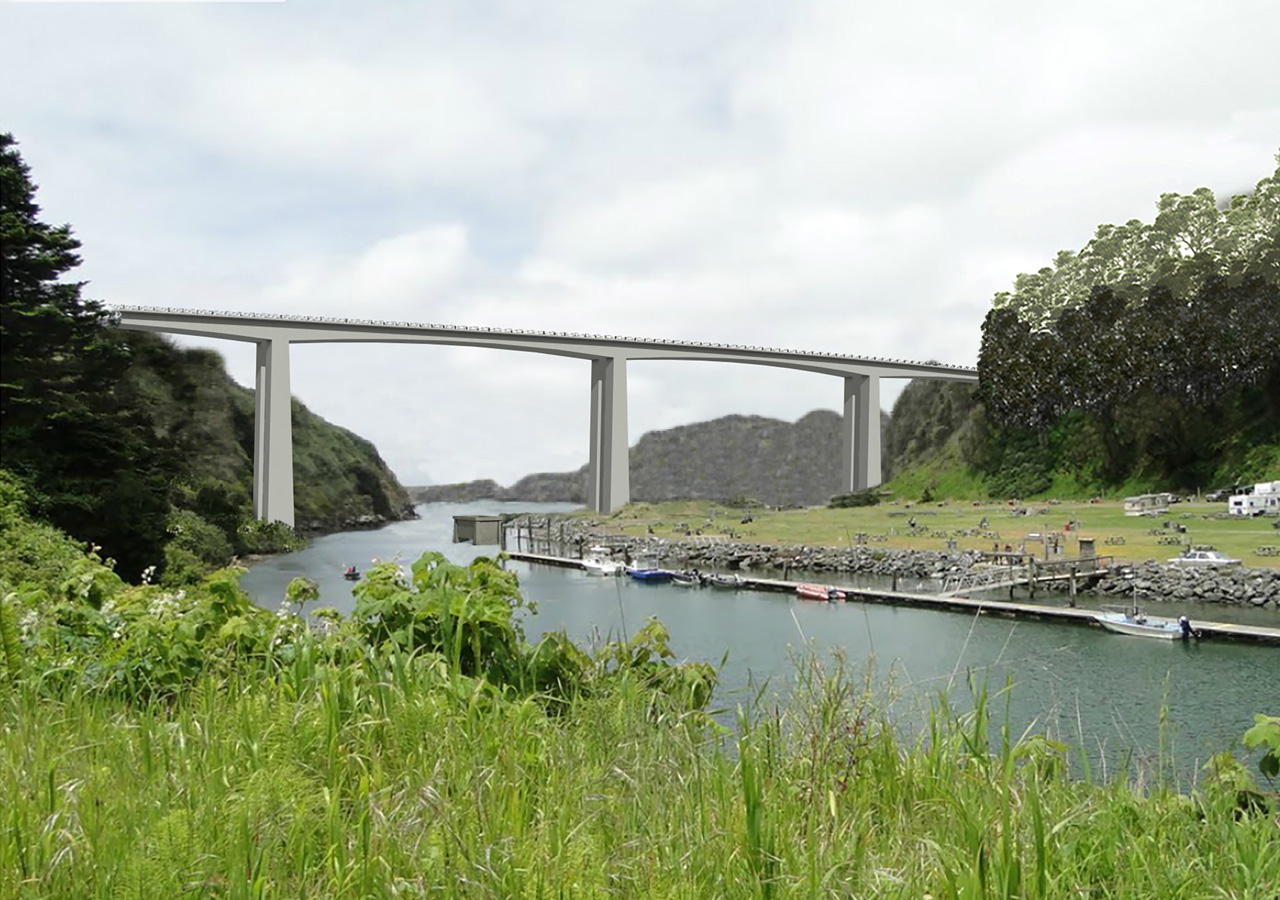
Click image to enlarge

Design 3A


Caltrans uses the Construction Manager General Contractor (CM/GC) Design and Construction Method. This method involves Granite Construction early in the design process to incorporate the contractor’s perspective in the project planning process. This method provides more innovation, efficiency, and savings opportunities than traditional project delivery methods.